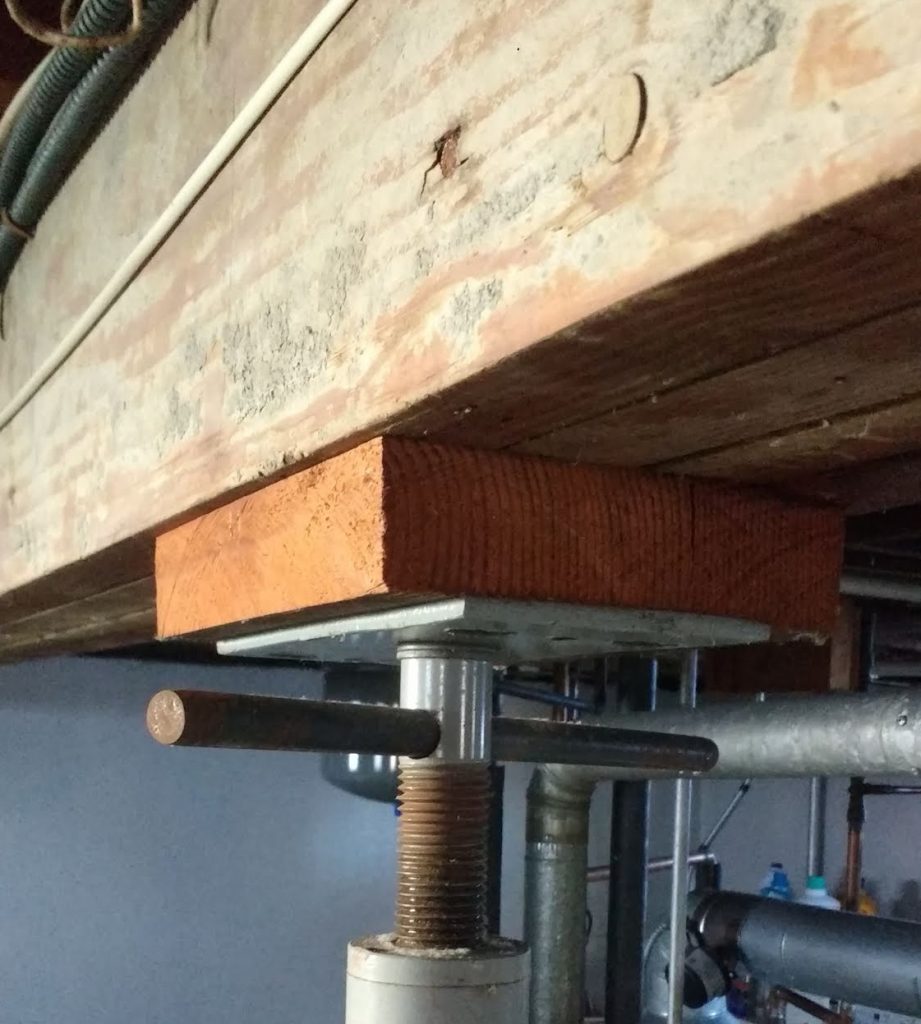|
Some homes will have adjustable steel columns supporting them in the basement. Sometimes. they will be used temporarily, for example in a remodel, but other times they are just used as a permanent fixture due to lack of proper support. While there are many different types of design for these devices, they usually have a hollow core. They can be extended to be just the right size for the spot where they need to be installed. These are not devices that you can install on your own, instead, you need a structural engineer to make the determination on how to install them to make sure that they will not pose a danger.
Steel columns that are rusting will need to be replaced, since the rust can affect the structural integrity of the column. They are covered by a paint that protects them from rust, but when scratched this will not work. The columns also need to be level, and not lean more than 1 inch over the full extended length.
2 Comments
5/16/2021 07:15:36 am
We recently bought a 1915 house with an attached barn which serves as the garage. The barn/garage has a full-height basement beneath it (odd but not unheard of here in rural NH) with a poured concrete floor and concrete block foundation. According to the home inspector, the concrete-filled lally columns and adjustable steel columns that are supporting the main beams are generally adequate from a spacing perspective. However he did recommend we replace the adjustable columns with something more permanent: either installing new ones with the screws at the bottom and encased in concrete, or wood (as you mentioned in an earlier post). I was also considering building some kind of concrete block pier. Any thoughts or suggestions on which would be preferable?
Reply
Leave a Reply. |
AuthorMike McFadden, Company Owner & Certified Master Home Inspector Archives
July 2024
Categories |
Lets Talk! (407) 630-4973


 RSS Feed
RSS Feed
