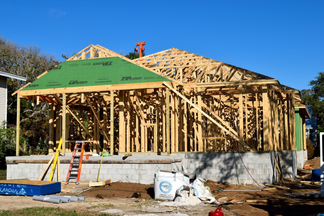 Perhaps you have heard the term “green lumber” before but are not sure what it is. Green lumber is also referred to as wet lumber. As the latter name would suggest it is wood with a high moisture content that is used in construction. As we would expect from a living thing, a freshly cut tree naturally contains a lot of water. The term ‘free water’ is used for water that has collected in the cells of the wood. After the tree has been cut down, this water will gradually evaporate until it reaches the same water content level of its surroundings. This is known as equilibrium moisture content, or EMC. Obviously then, the longer this wood is left before it is used for construction etc. the dryer it will become, and better for use. This is not the case with green lumber however. After it has been processed, the wood is often stored in plastic wrapping until it is ready for use. This hampers the evaporation process, so the wood still has a higher moisture content when it is used. Areas such as Arizona and parts of California often use this type of wood for construction as it dries out quicker in hotter places. The reason green lumber is used comes down to the price. It normally costs less and is a softer wood, making it easier to cut and put nails into without it splitting. We might ask then, is green lumber a better option than kiln dried wood? We will discuss this in a future article.
7 Comments
 Positioning a building to enable it to utilize the suns energy for providing heat, is not a new concept. New advances in technology, however, make designing a home for optimum solar gain, a lot easier than before. What are some of the methods that homes can be designed and constructed to enable them to work with natural elements like the sun? When a home is still in its design phase, computer models can show with precision how a home should be positioned and designed in order to get maximum solar gain, as well as seasonal thermal performance. While it is important that the structure of the home should be positioned correctly. The floor plan is also an important part of the process. When considering the position of rooms such as the living room and kitchen, that are most lived in, these would want to be designed so that they benefit from the suns rays in the winter, but also enjoy shade in the summer. This is also important when planning the position of patios and decks. Areas of a house that are not used as much like garages and laundry rooms don’t need to benefit as much from the suns heat, so can be planned out in a similar way. What about the strategic positioning of trees? If placed in the right spot, they will provide much needed shade in the summer. At the same time though, you don’t want them to stop that much needed sunlight in the winter. So then, much thought and good planning must be taken when determining which type of tree is best, and factors such as whether it will loose its leaves in the winter. Optimizing natural energy is an important step in the design process, but this has been only some of the ideas. In our next article we will consider a few more of these. |
AuthorMike McFadden, Company Owner & Certified Master Home Inspector Archives
July 2024
Categories |
Lets Talk! (407) 630-4973

 RSS Feed
RSS Feed
